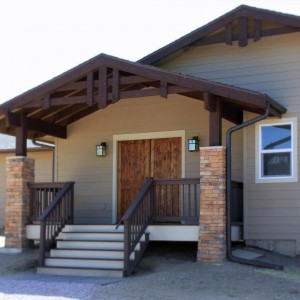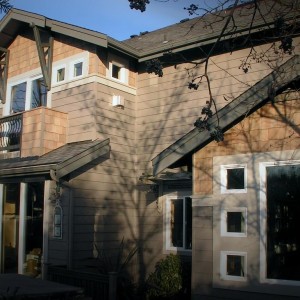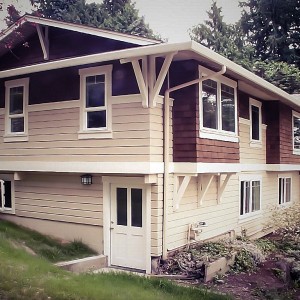Exteriors 1
This remodel and addition began with a very basic and common split level home, all painted in white and located on a five acre hillside lot. The lot was covered in 8ft high scrub oak to which we cleared much of to build a new road and to create clearings for the new building plots. We built from the ground up, a 3 car detached garage with a wood shop integrated at the rear. We also added a new front entry wing with porch and gutted and remodeled the master bedroom, added a spacious master bath and remodeled the great room. Timber framed gable details and a fresh and warm exterior color scheme nicely enhanced this once tired split level home.
OTHER GALLERIES
Exteriors 2
The problem with homes was space. The existing dining room, kitchen and master bedroom were all just too cramped. You could say this was a typical and rather plane neighborhood home till we designed and built these additions to the back. The 2 story addition increased the size of the kitchen dramatically and also provided a small office niche as well as a new kitchen dining area. Above the kitchen addition was the master bedroom, which got larger, included a new fireplace and also a private veranda. The single story addition turned a small 11 x 10 dining room into a expansive dining area to treat guests. After all was said and done this home didn’t feel cramped anylonger.
OTHER GALLERIES
Exteriors 3
The hopes and dreams of these owner’s had everything to do with a face lift for their 60′s home. The home had a tired look and was cluttered, dark and dreary. We blew out walls, replaced all of the windows, changed window opening sizes and also added new locations as well as changed the interior floor plan to suit the new theme of the home. DDB added outriggers and clear cedar shingle siding along with all new belly band and ledge fascia. All the decks were re-built. The interior included all phases of construction and finishes. Truly a complete makeover of this 60′s home.
















