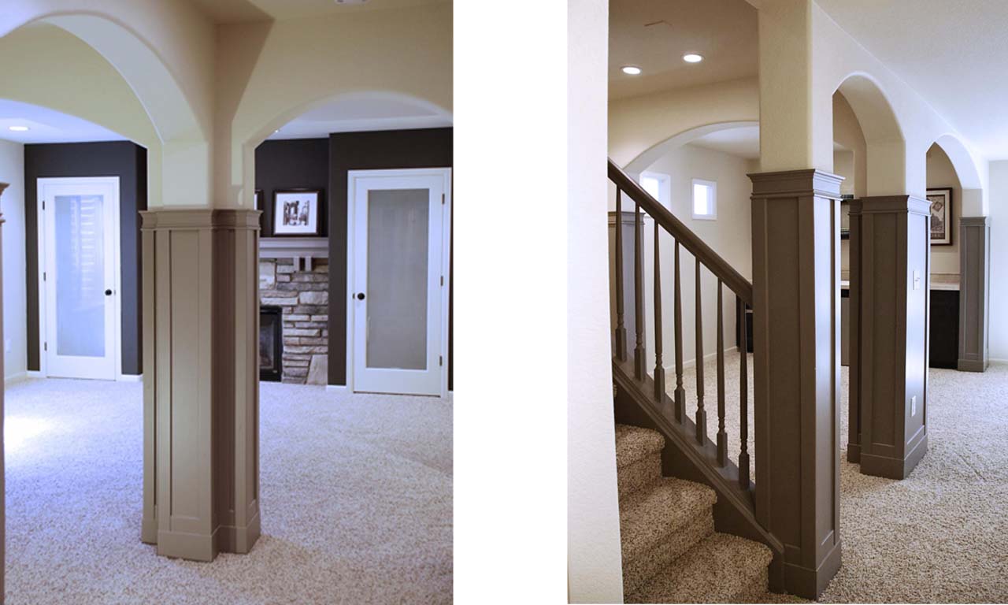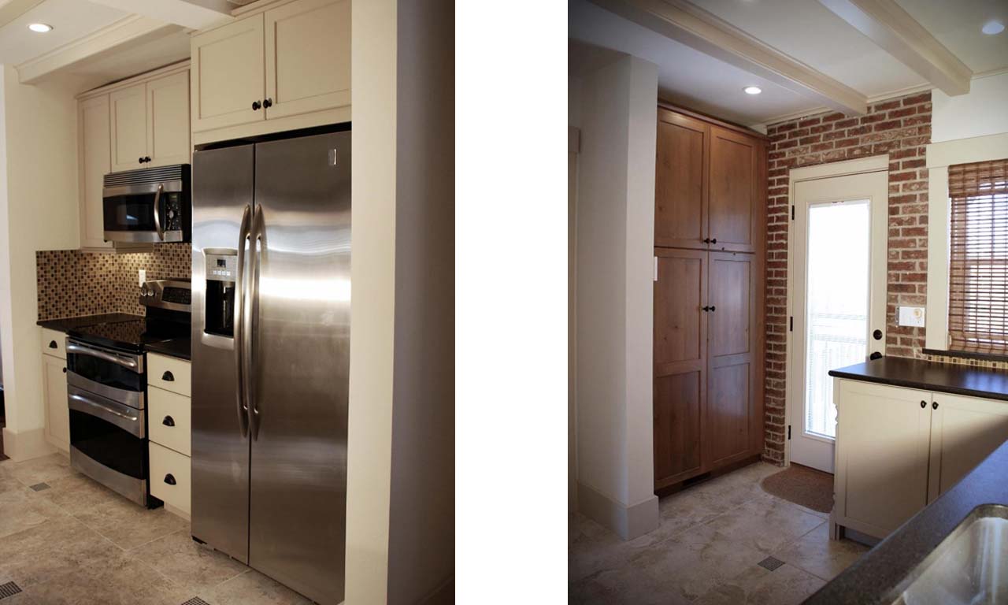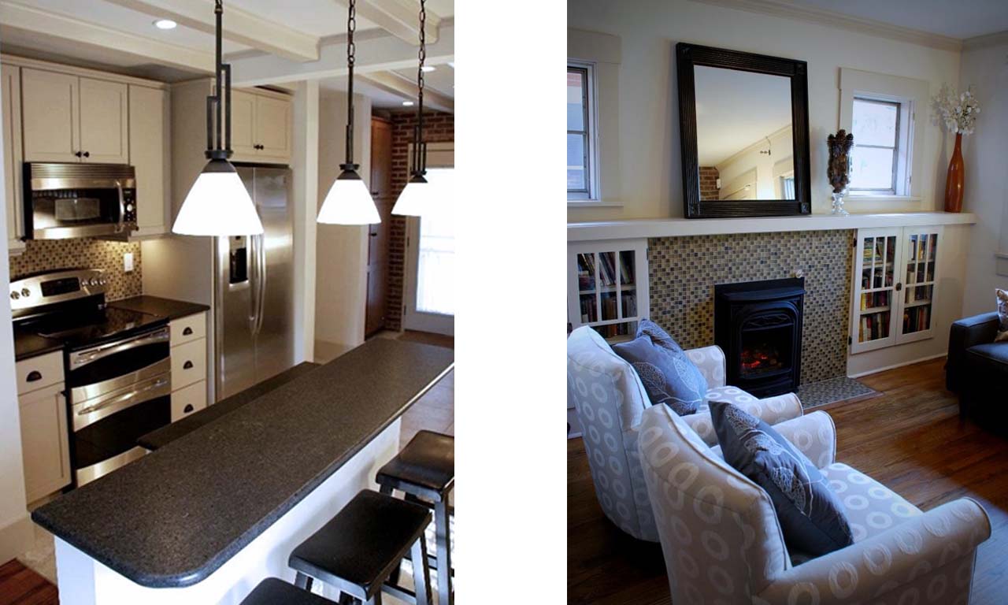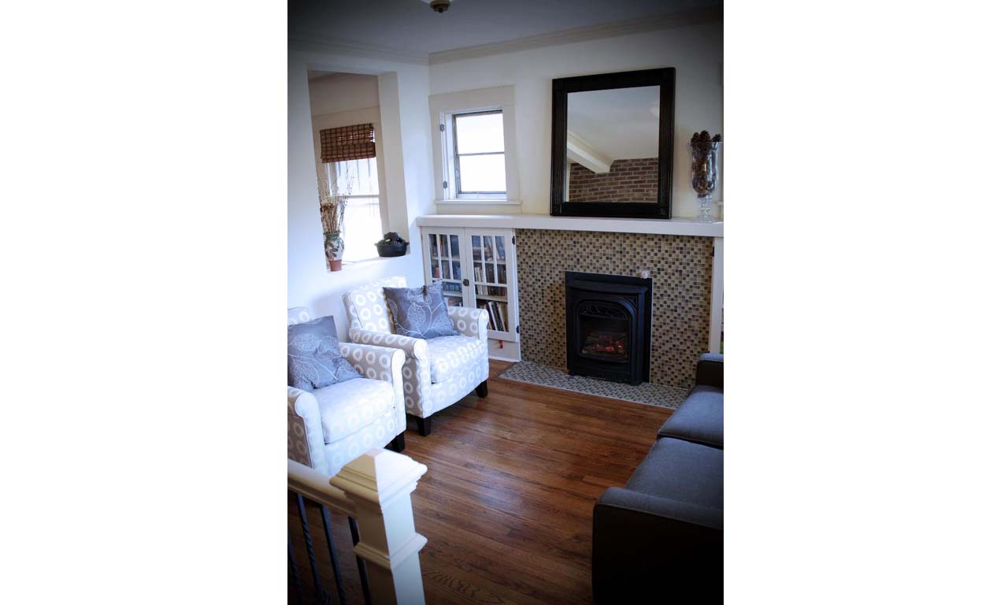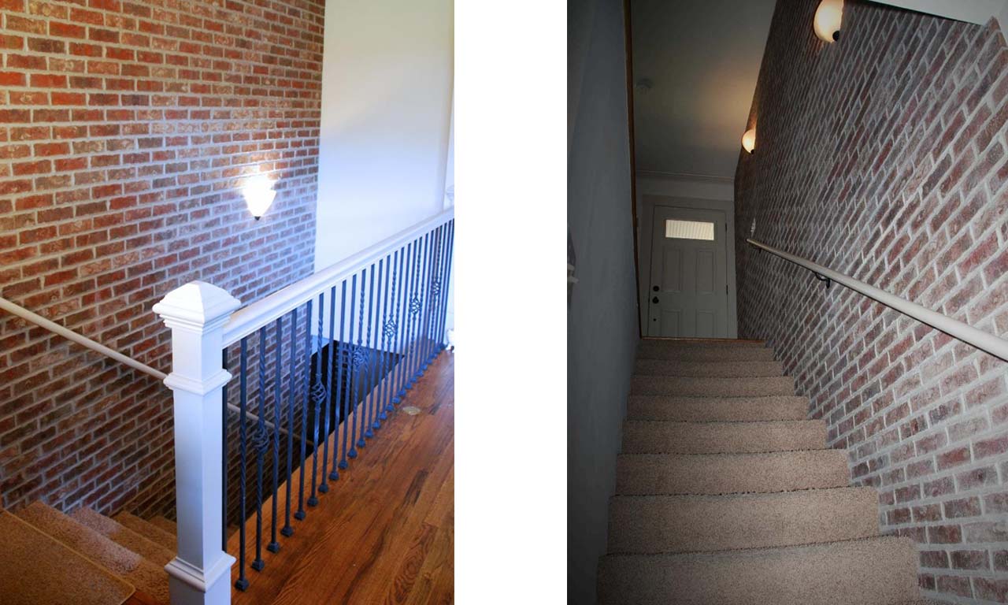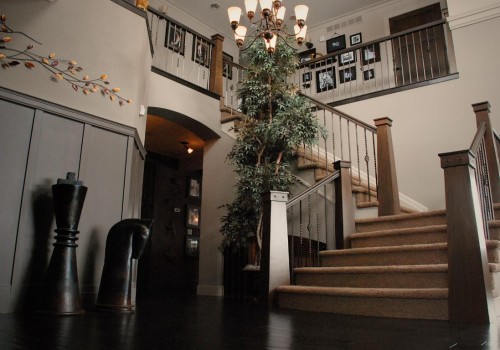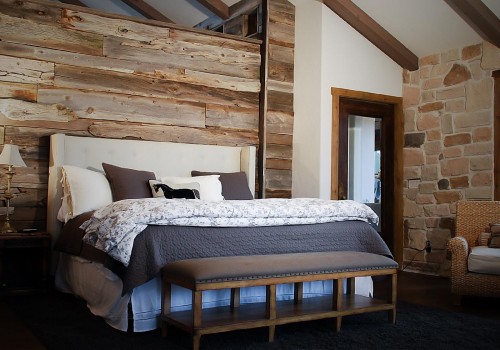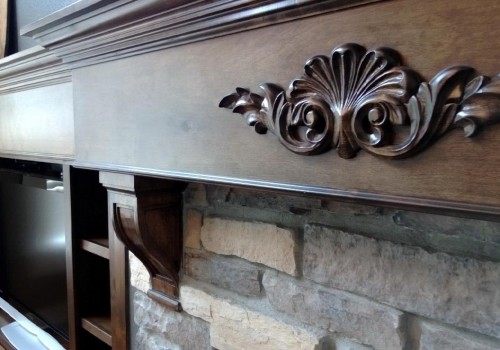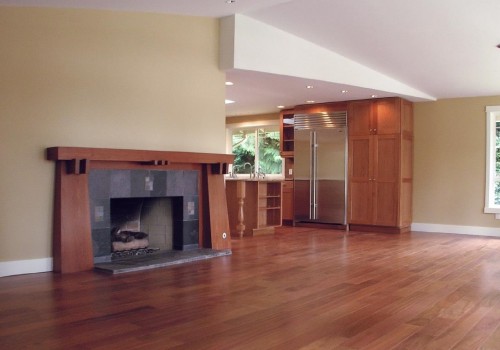Interiors 2
This 1920′s Denver home was still stuck in the 20′s and very cramped. The kitchen galley was in the back of the home and only had 4ft of counter space. Access to the basement and back door were located in that same area. DDB renovated both the main floor and basement, relocated the basement stairs right off the entry and combined the old dining area with the old kitchen area to create space for a efficient kitchen. We installed recycled 1/2 brick brick facades to key areas including the new stair location to achieve an urban feel, installed faux painted box beams at the new kitchen ceiling, replaced all the interior doors and installed updated tile floors and heated floors in the baths.



