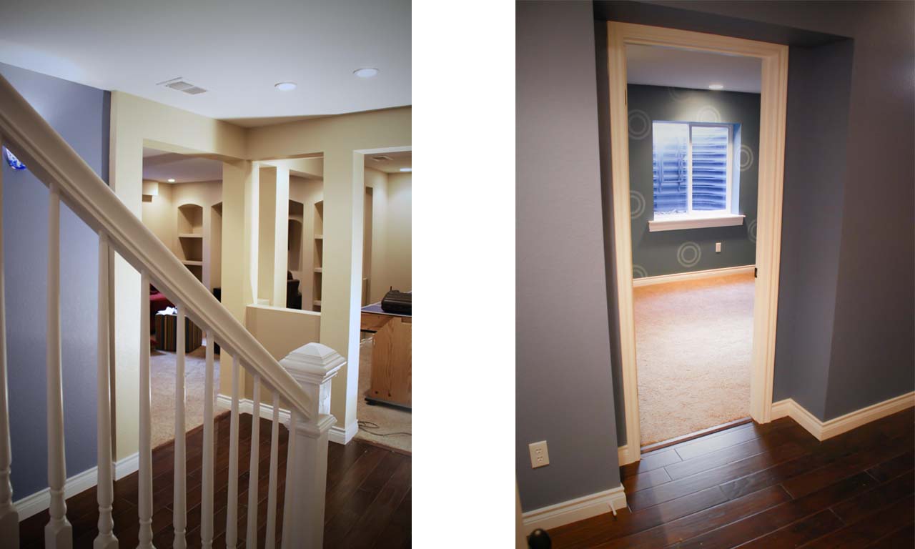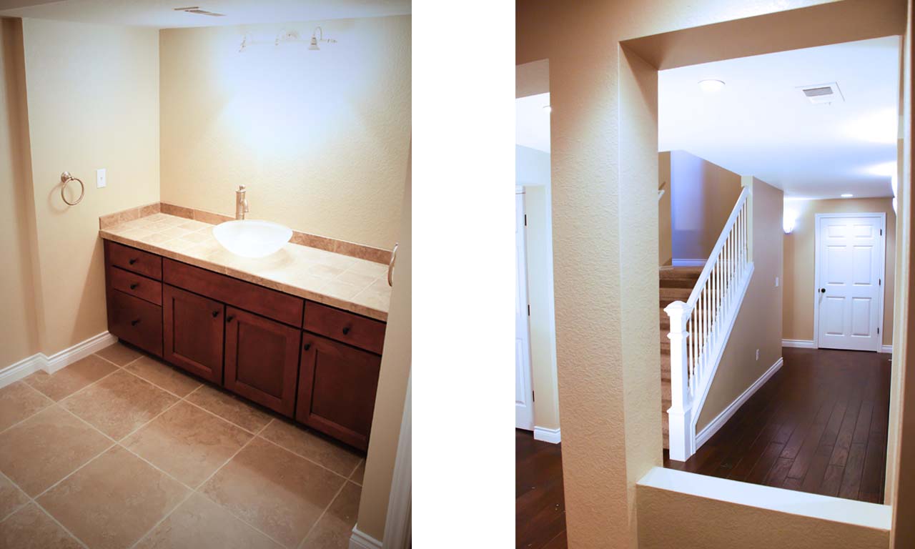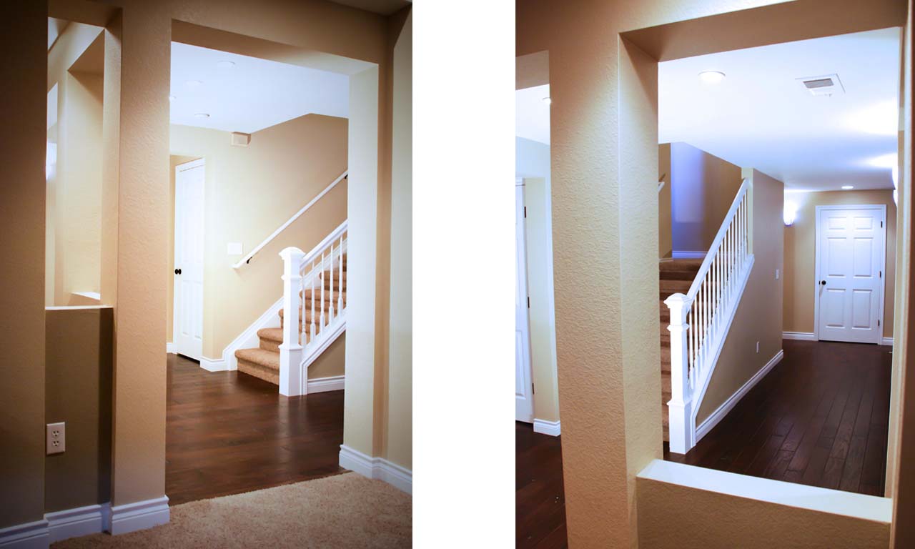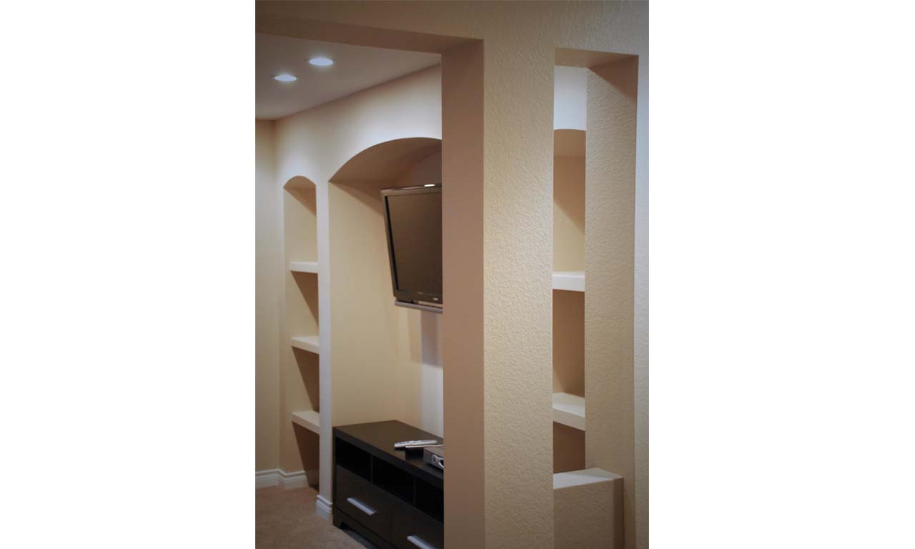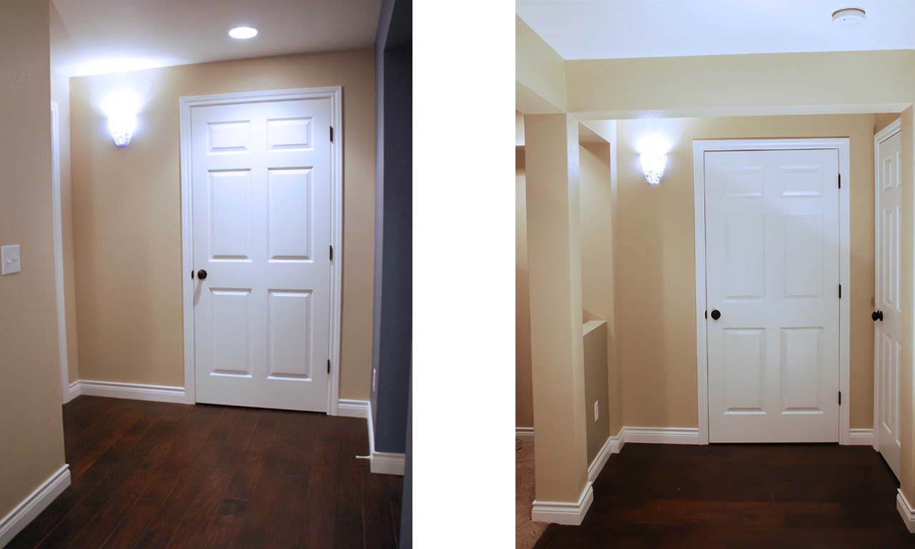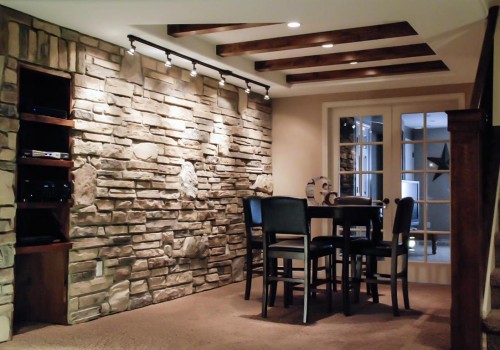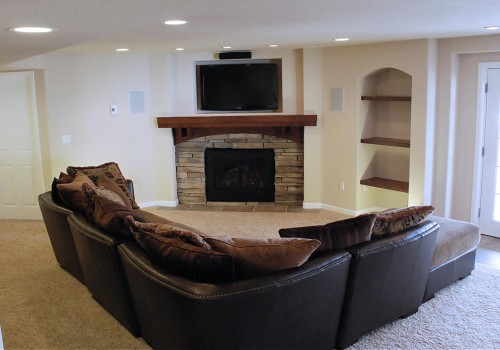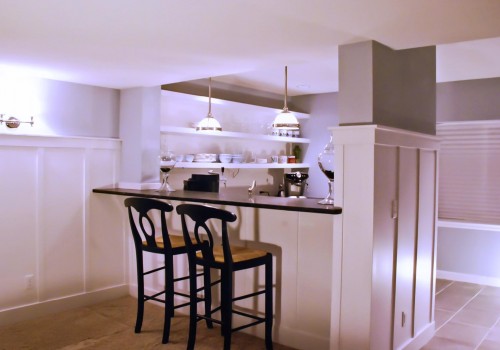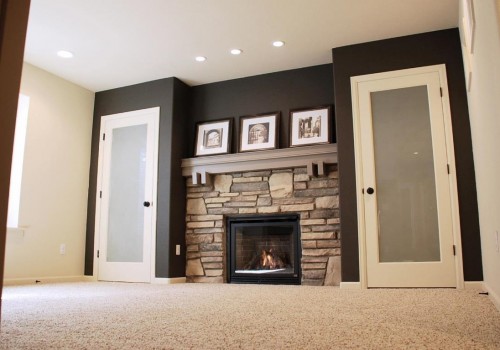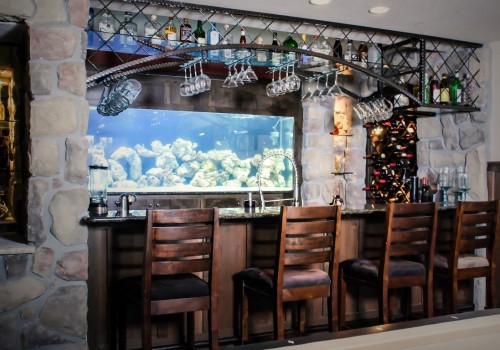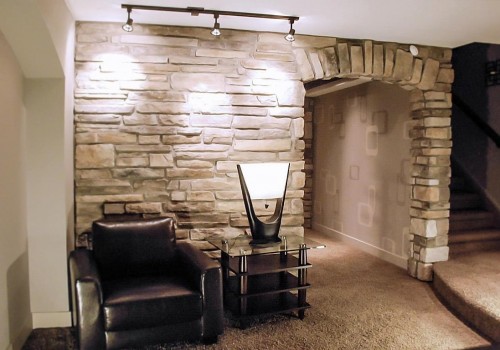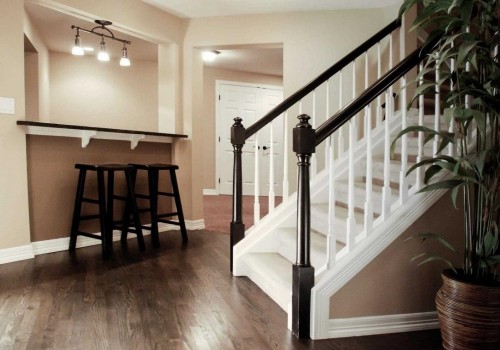Basement 7
This client had three basic goals; lots of storage, crafting area and a bedroom suite for their teen. Though space was limited and there were several bearing posts scattered throughout, we were able to design around the posts and achieve the goals of the owner. Stenciled circles in the bedroom added pattern, while the denim blue walls and colorful light pendants and sconces added style. The basement included an open stair landing, hardwood floors and a huge interior hall that led to 2 large storage rooms with plywood shelves. This basement also featured a bedroom, a full bath with heated floor tile, a crafting area and a family room with small bar niche with sink and under counter refrigerator.





